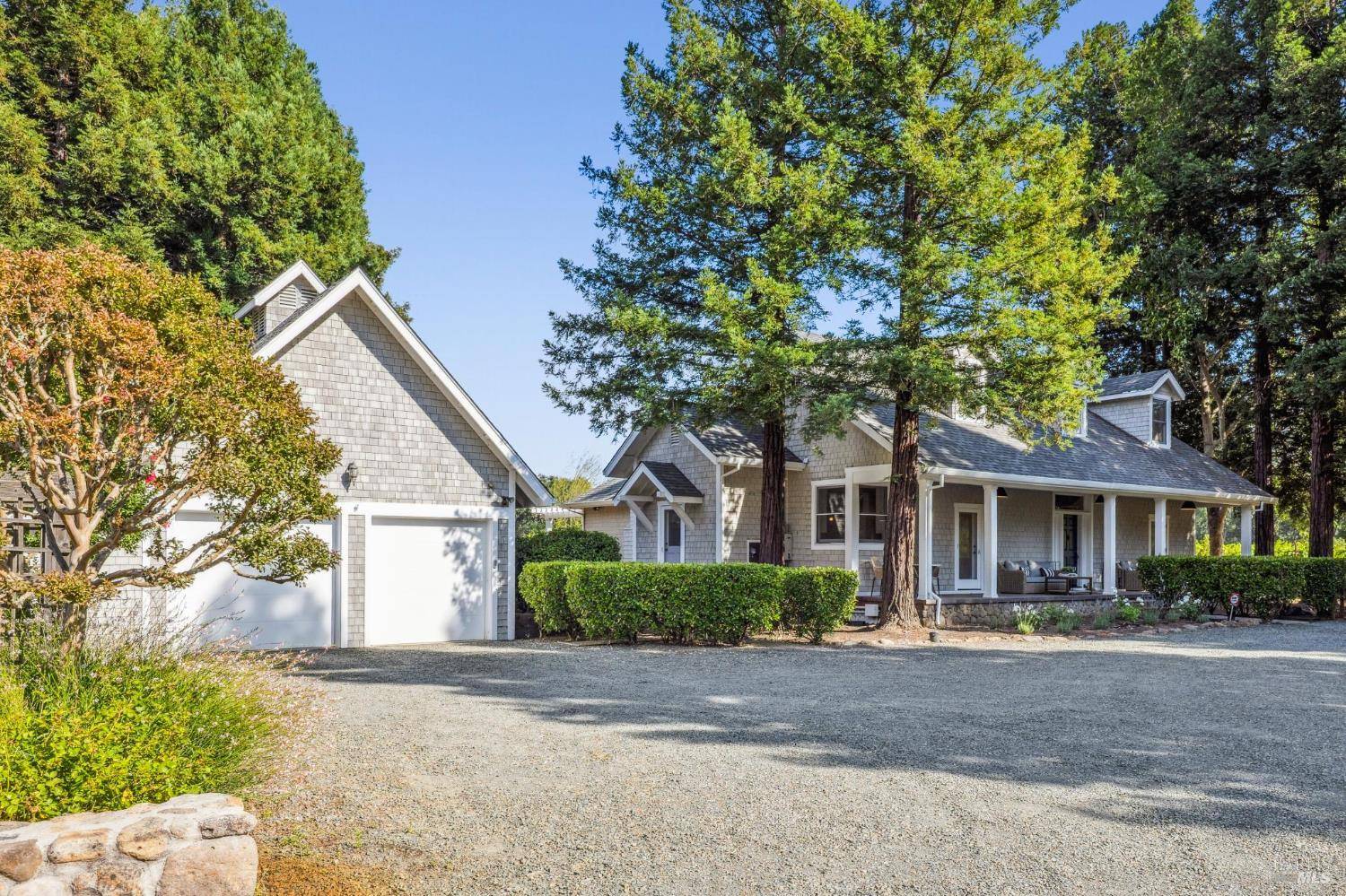Cody Avetoom • 02154230 • Sotheby's International Realty
4188 Saint Helena HWY St. Helena, CA 94574
3 Beds
3 Baths
2,472 SqFt
UPDATED:
Key Details
Property Type Single Family Home
Sub Type Single Family Residence
Listing Status Active
Purchase Type For Sale
Square Footage 2,472 sqft
Price per Sqft $1,699
MLS Listing ID 325060346
Bedrooms 3
Full Baths 2
Half Baths 1
Construction Status Original,Updated/Remodeled
HOA Y/N No
Year Built 1990
Lot Size 6.750 Acres
Property Sub-Type Single Family Residence
Property Description
Location
State CA
County Napa
Community No
Area Calistoga
Rooms
Dining Room Dining/Living Combo, Formal Area
Kitchen Breakfast Area, Butlers Pantry, Island
Interior
Interior Features Formal Entry
Heating Central, Fireplace(s)
Cooling Central
Flooring Tile, Wood
Fireplaces Number 1
Fireplaces Type Gas Starter, Living Room, Primary Bedroom, Wood Burning
Laundry Dryer Included, Inside Room, Washer Included
Exterior
Exterior Feature Entry Gate
Parking Features Detached, Guest Parking Available, RV Possible, Uncovered Parking Space, Workshop in Garage
Garage Spaces 6.0
Pool Built-In
Utilities Available Cable Available, Dish Antenna, Electric, Natural Gas Connected, Public, Other
View Garden/Greenbelt, Hills, Mountains, Valley, Vineyard
Roof Type Composition
Building
Story 2
Sewer Septic Connected, Septic System
Water Private, Well
Architectural Style Cape Cod, Colonial, Cottage, Craftsman
Level or Stories 2
Construction Status Original,Updated/Remodeled
Others
Senior Community No
Special Listing Condition Offer As Is





