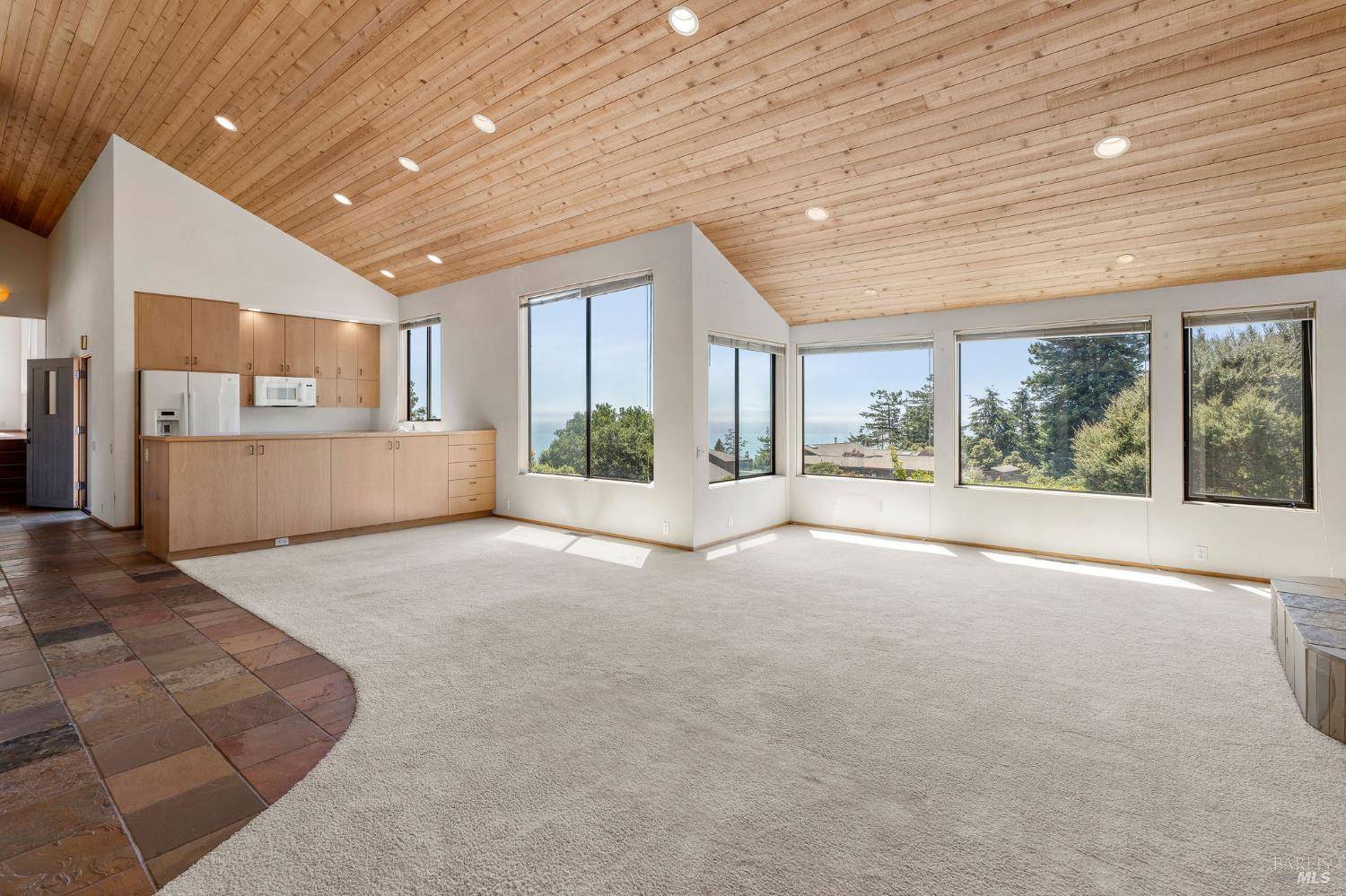220 Lupine Close The Sea Ranch, CA 95497
3 Beds
3 Baths
1,987 SqFt
UPDATED:
Key Details
Property Type Single Family Home
Sub Type Single Family Residence
Listing Status Active
Purchase Type For Sale
Square Footage 1,987 sqft
Price per Sqft $903
MLS Listing ID 325053310
Bedrooms 3
Full Baths 2
Half Baths 1
Construction Status Original
HOA Fees $380/mo
HOA Y/N No
Year Built 1993
Lot Size 0.600 Acres
Property Sub-Type Single Family Residence
Property Description
Location
State CA
County Sonoma
Community No
Area Sea Ranch
Rooms
Dining Room Dining/Living Combo
Kitchen Kitchen/Family Combo
Interior
Interior Features Cathedral Ceiling
Heating Central, Propane, Wood Stove
Cooling None
Flooring Carpet, Tile
Fireplaces Number 1
Fireplaces Type Gas Starter, Insert, Living Room, Wood Burning
Laundry Dryer Included, In Garage, Washer Included
Exterior
Exterior Feature Entry Gate, Uncovered Courtyard
Parking Features Attached
Garage Spaces 4.0
Fence Front Yard, Wood
Utilities Available Generator, Propane Tank Leased, Underground Utilities
View Forest, Garden/Greenbelt, Ocean, Panoramic, Woods
Roof Type Composition
Building
Story 1
Foundation Concrete Perimeter
Sewer Septic System
Water Water District
Architectural Style Contemporary
Level or Stories 1
Construction Status Original
Others
Senior Community No
Special Listing Condition None





