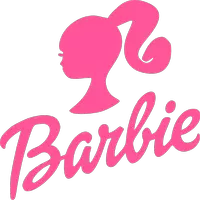104 Plumeria CT Cloverdale, CA 95425
2 Beds
2 Baths
1,300 SqFt
OPEN HOUSE
Sun May 04, 1:00pm - 4:00pm
UPDATED:
Key Details
Property Type Single Family Home
Sub Type Single Family Residence
Listing Status Active
Purchase Type For Sale
Square Footage 1,300 sqft
Price per Sqft $450
Subdivision Clover Springs
MLS Listing ID 325039227
Bedrooms 2
Full Baths 2
Construction Status Original
HOA Fees $579/qua
HOA Y/N No
Year Built 1998
Property Sub-Type Single Family Residence
Property Description
Location
State CA
County Sonoma
Community Yes
Area Cloverdale
Rooms
Dining Room Dining/Living Combo
Kitchen Breakfast Area, Skylight(s), Tile Counter
Interior
Interior Features Formal Entry, Skylight Tube, Skylight(s), Storage Area(s)
Heating Central
Cooling Central
Flooring Carpet, Tile, Wood
Laundry Dryer Included, In Garage, Washer Included
Exterior
Parking Features Attached
Garage Spaces 2.0
Utilities Available Public
Building
Story 1
Sewer Public Sewer
Water Public
Level or Stories 1
Construction Status Original
Others
Senior Community Yes
Special Listing Condition None






